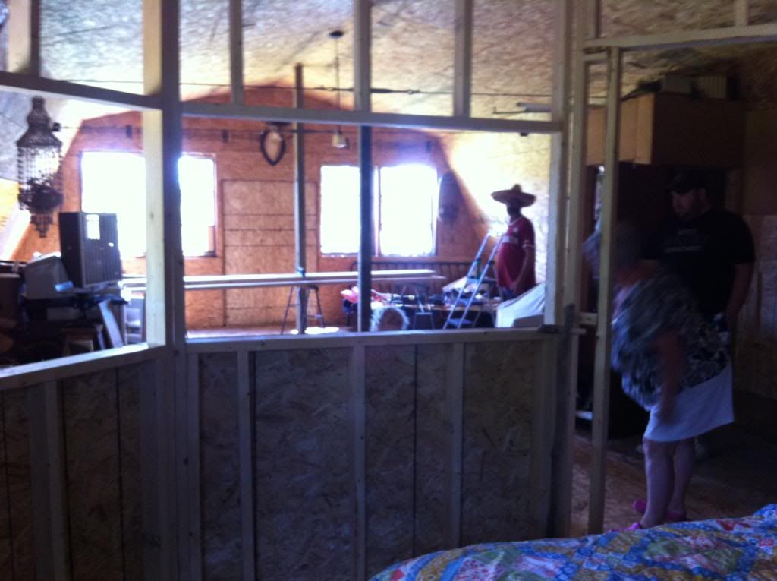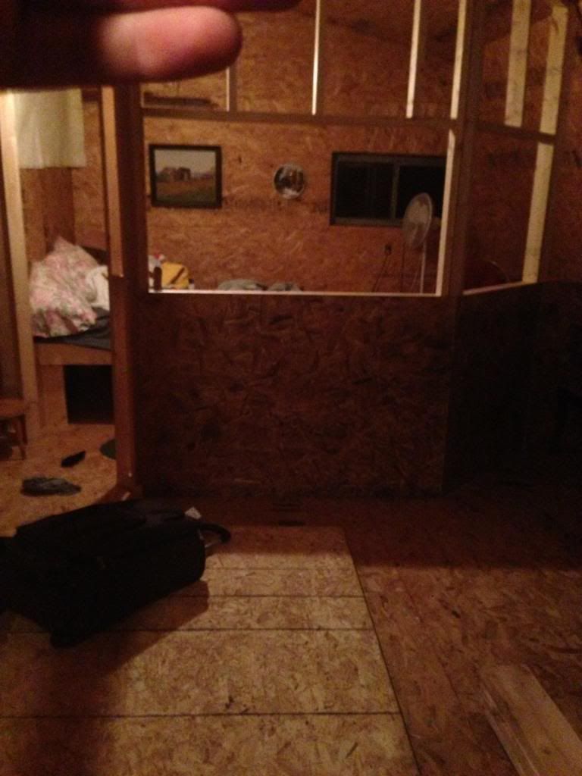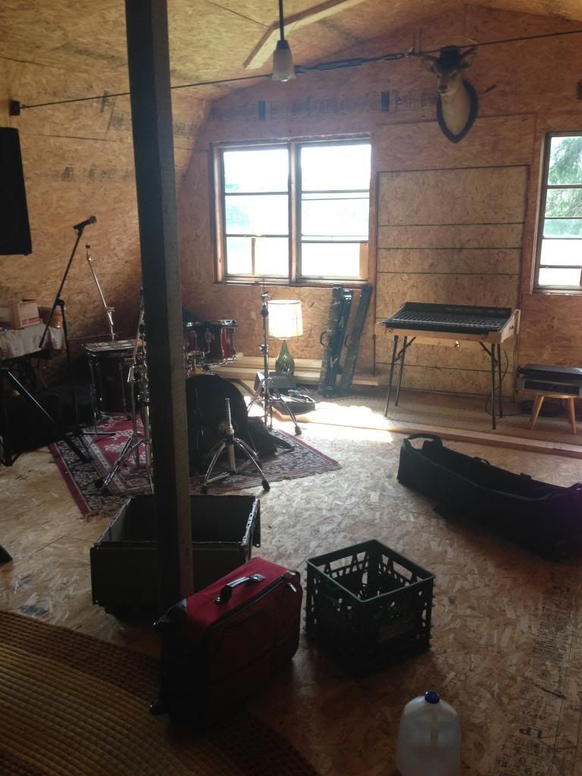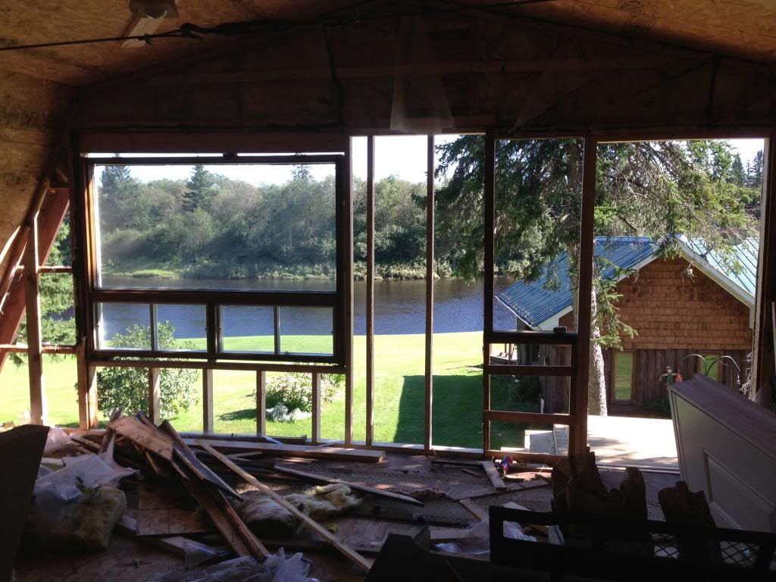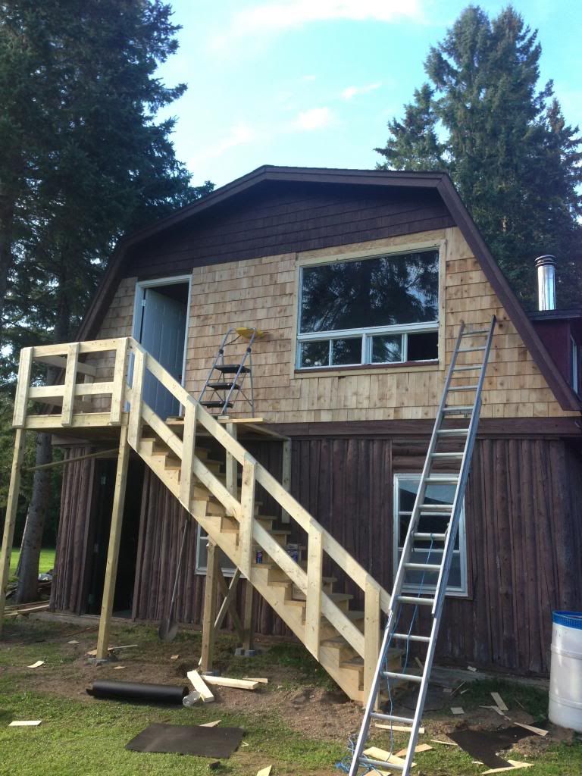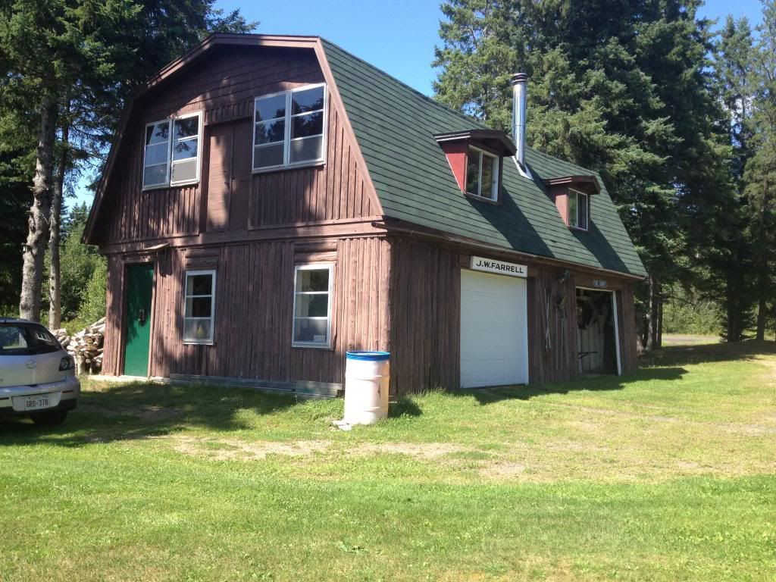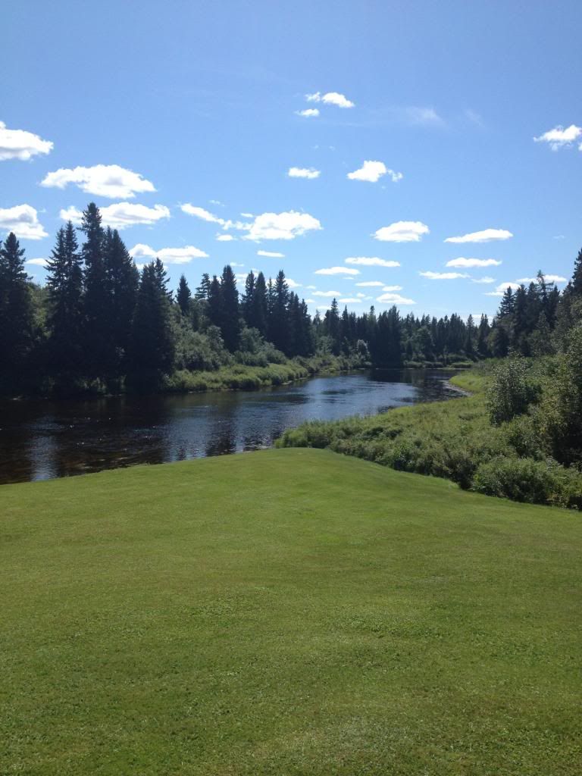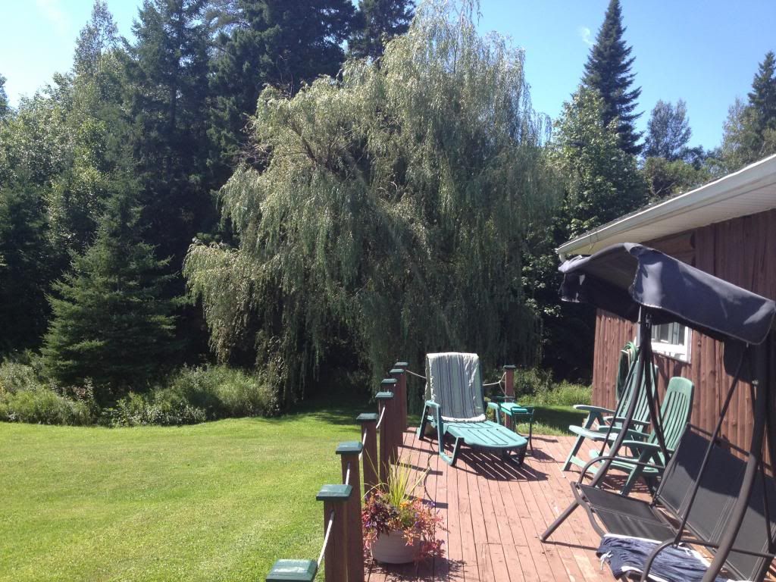So when I get back east I'm going to be finishing my renovations on my little studio in the woods. It's a large loft of a 2 car garage. It's a barn shaped roof and I have a little bit of height to play with. It's by far a tight building but I'd really like to have good isolation between the live room and control room. I'm going to do a double wall, double window double door between the two rooms. I've been picking up pieces of information here and there on how to go about tackling such a job and I thought I'd post here to see if I can get some more insight.
So like I said I plan on doing a double wall, one is already framed with 2x4 so I'm going to leave that and I'll do the second wall 2x6. Not going to sheath the inside of the the two walls (thanks Matt). How much air space should I have between the two walls?
Doors? Not really sure where to start when it comes to this. Will a regular interior door work as long as it well sealed when its shut and I do a double door, or should I use exterior doors?
Windows- I just learned that they should be different thicknesses. Is there anything else to think about when sealing this. I have a good carpenter working with me so as long as there nothing funny I should keep in mind then I shouldn't have any problems.
Insulation? I assume this product would do the trick.
http://www.kent.ca/kbs/en/product.jsp?p ... talogId=44
Floor.....
This is probably the biggest obstacle to overcome. The floors between the garage and studio aren't insulated. I'm unable to insulate the floor due to how the garage doors are installed. My initial plan was to put down 3/4 rubber matts of the existing floor, frame a 2x4 floor, insulate it, then sheath it in. Someone told me to just put down cement board panel(what goes down before ceramic tile) instead of the rubber then put down whatever floor I wanted to. I feel as if my idea is better. What do you folks think?
I'll try and post some pics of what I have to work with so you get a better idea.
Thanks,
Dylan
Studio walls, windows, doors and floors!
10 posts
• Page 1 of 1
- dylanger
- Silver Member
- Posts: 295
- Joined: Wed Oct 29, 2008 10:16 pm
Re: Studio walls, windows, doors and floors!
Take all of this with a grain of salt...unless Andrew or Malcolm agree with me:
I would go with 8" if you can afford the space. But 6" would do well too. The key is (as you mentioned) NOT to drywall the insides of the walls.
It would at least need to be a solid core door. They key here is mass. If you really wanted to go all out, you could get a stell reinforced solid core door like the ones you'd find between an attached garage and its house. Weather stripping and such goes along with that and that will work very well. Otherwise, you could just go with a standard solid core door. that's what Andrew did at Outreach. Works pretty well, IMO.
I am not a window expert, but you do want to avoid sympathetic resonance so different thicknesses are usually recommended. Use sound-rated laminate glass for best results. As far as construction goes, it has to be 100% air tight and you should have sound treatment material lining the perimeter of the space between the glass panes. You can cover that material with black cloth in the final stages of contruction.
Perfect.
If you can do a floating floor that would be great but you have to consider the extra weight and whether or not the structure can safely support it. I thin kdecoupling the inside surfaces of your control room from the rest of the building is the key.
I really am looking forward to working there. Looks beautiful!
dylanger wrote:So like I said I plan on doing a double wall, one is already framed with 2x4 so I'm going to leave that and I'll do the second wall 2x6. Not going to sheath the inside of the the two walls (thanks Matt). How much air space should I have between the two walls?
I would go with 8" if you can afford the space. But 6" would do well too. The key is (as you mentioned) NOT to drywall the insides of the walls.
dylanger wrote:Doors? Not really sure where to start when it comes to this. Will a regular interior door work as long as it well sealed when its shut and I do a double door, or should I use exterior doors?
It would at least need to be a solid core door. They key here is mass. If you really wanted to go all out, you could get a stell reinforced solid core door like the ones you'd find between an attached garage and its house. Weather stripping and such goes along with that and that will work very well. Otherwise, you could just go with a standard solid core door. that's what Andrew did at Outreach. Works pretty well, IMO.
dylanger wrote:Windows- I just learned that they should be different thicknesses. Is there anything else to think about when sealing this. I have a good carpenter working with me so as long as there nothing funny I should keep in mind then I shouldn't have any problems.
I am not a window expert, but you do want to avoid sympathetic resonance so different thicknesses are usually recommended. Use sound-rated laminate glass for best results. As far as construction goes, it has to be 100% air tight and you should have sound treatment material lining the perimeter of the space between the glass panes. You can cover that material with black cloth in the final stages of contruction.
dylanger wrote:Insulation? I assume this product would do the trick.
http://www.kent.ca/kbs/en/product.jsp?p ... talogId=44
Perfect.
dylanger wrote:Floor.....
This is probably the biggest obstacle to overcome. The floors between the garage and studio aren't insulated. I'm unable to insulate the floor due to how the garage doors are installed. My initial plan was to put down 3/4 rubber matts of the existing floor, frame a 2x4 floor, insulate it, then sheath it in. Someone told me to just put down cement board panel(what goes down before ceramic tile) instead of the rubber then put down whatever floor I wanted to. I feel as if my idea is better. What do you folks think?
If you can do a floating floor that would be great but you have to consider the extra weight and whether or not the structure can safely support it. I thin kdecoupling the inside surfaces of your control room from the rest of the building is the key.
dylanger wrote:I'll try and post some pics of what I have to work with so you get a better idea.
I really am looking forward to working there. Looks beautiful!
"Volume automation takes time. You don't got that kinda time. You could be getting naked with somebody somewhere." -Slipperman
Mathieu Benoit - Fluid Productions
www.fluidaudiogroup.com
www.facebook.com/FluidAudioGroup
Mathieu Benoit - Fluid Productions
www.fluidaudiogroup.com
www.facebook.com/FluidAudioGroup
-

Mathieu Benoit - Drumwaiter
- Posts: 4707
- Joined: Tue Feb 13, 2007 7:55 pm
- Location: Saint John, New Brunswick
Re: Studio walls, windows, doors and floors!
When I researched it a while back, the "Safe N Sound" Masonite doors were the best option for me.
"Once again, it is NEVER the gear that makes a good record.
It just fills Forum pages..." --compasspnt
middleaudio.com
It just fills Forum pages..." --compasspnt
middleaudio.com
-

Malcolm Boyce - Your Humble Host
- Posts: 3681
- Joined: Wed Feb 22, 2006 1:07 am
- Location: Saint John, NB
Re: Studio walls, windows, doors and floors!
Malcolm Boyce wrote:When I researched it a while back, the "Safe N Sound" Masonite doors were the best option for me.
Yeah, those would be an example of solid-core doors.
"Volume automation takes time. You don't got that kinda time. You could be getting naked with somebody somewhere." -Slipperman
Mathieu Benoit - Fluid Productions
www.fluidaudiogroup.com
www.facebook.com/FluidAudioGroup
Mathieu Benoit - Fluid Productions
www.fluidaudiogroup.com
www.facebook.com/FluidAudioGroup
-

Mathieu Benoit - Drumwaiter
- Posts: 4707
- Joined: Tue Feb 13, 2007 7:55 pm
- Location: Saint John, New Brunswick
Re: Studio walls, windows, doors and floors!
Just a couple things to add to Matts post.
I'd go with 2x6's with 16" spacing. I don't think you'd gain anything by going with 2x8s. As far as the space between, I don't think it matters as long as absolutely nothing is touching. Ideally not even the floor or ceiling but I realize that's likely not a possibility for you.
Doors, as mentioned the heavier and denser you can go the better. Don't underestimate good weather sealing. I'm due to redo my doors as the seals are starting to get worn out but they're still providing enough damping that I hardly every care. Once in a while with a really quiet narrator but that's rare.
The two window panes should also be angled from each other. One can be plum and the other offset or both offset as long as they're not parallel.
I don't know enough about building floors to comment but your "half float" method seems reasonable.
I'd go with 2x6's with 16" spacing. I don't think you'd gain anything by going with 2x8s. As far as the space between, I don't think it matters as long as absolutely nothing is touching. Ideally not even the floor or ceiling but I realize that's likely not a possibility for you.
Doors, as mentioned the heavier and denser you can go the better. Don't underestimate good weather sealing. I'm due to redo my doors as the seals are starting to get worn out but they're still providing enough damping that I hardly every care. Once in a while with a really quiet narrator but that's rare.
The two window panes should also be angled from each other. One can be plum and the other offset or both offset as long as they're not parallel.
I don't know enough about building floors to comment but your "half float" method seems reasonable.
-

macrae11 - Andrew MacRae
- Posts: 2128
- Joined: Mon Jun 19, 2006 5:12 pm
- Location: Oromocto
Re: Studio walls, windows, doors and floors!
Is it ok to sheath the windows together, just so the ugliness of the inside of the walls aren't showing? How could I go about connecting the two with any frequencies travel from one wall to the next?
- dylanger
- Silver Member
- Posts: 295
- Joined: Wed Oct 29, 2008 10:16 pm
10 posts
• Page 1 of 1
Who is online
Users browsing this forum: No registered users and 16 guests

